The kitchen is often the heart of the home, the place where the family and guests congregate, eat, do their homework, watch TV and generally spend the main part of their day. Getting the design of your kitchen right is crucial to making the room work for all of these various functions. It is in the design stage of your kitchen that you want to think carefully about what changes you are making and how well they will work for your needs.
We have crafted a list of the top three mistakes to avoid. They are so common that there is a good chance you haven’t yet thought about them – but you definitely should.
Ignoring the “golden triangle” rule
Any kitchen designer will tell you that the “golden triangle” is pretty much the most important aspect of your kitchen. For those not aware of it, the basic concept is that your sink, fridge/freezer and your cooker should be positioned close to each other and ideally on three sides of a triangle. These three parts of your kitchen are the most often used and you will find yourself stepping between them constantly as you prepare food. They need to be no more than a few steps away from each other.
Some kitchen designs will place the fridge inside the utility room or off to one side, away from the main part of the kitchen. This is a huge mistake and one which you will always regret. Establishing how your kitchen will flow is part of good kitchen design and these three items are an essential part of that easy working environment.
Spending money on “bling” and forgetting the basics
The most used parts of your kitchen are those which are least on display. The insides of the cupboards, the handles, the sink and the cooker. However when people design a kitchen they often ignore these parts and spend their money on fancy worktops, flooring, tiles and lighting. It is all very well having a beautiful kitchen which looks great when not in use, but you need it to be practical as well.
Practicality in a kitchen means plenty of storage space with sturdy long lasting handles, a large enough sink, enough counter-top space (which is also easily looked after) and enough hob space. These are the areas you need to focus on first and then you can work out where to spend the rest of your budget. Remember that replacing flooring, worktops and lighting will be expensive if you change your mind later. Get it right first time and think carefully about the practicality of your choices.
Shoe-horning in an island
Having an island in your kitchen is often viewed as being the end all of great designs – it isn’t!
An island is a great practical space allowing for an eat-in kitchen with extra worktop space, but only in a kitchen where there is enough space. If you are constantly having to walk around the elephant in the room, you may have gone a step too far in putting an island in your kitchen.
Realistically, your kitchen needs to have the space for a clearance of at least a metre around the island and preferably more. This will allow for appliances and cupboards to be opened and leave room to walk past them. On top of that you need to consider room for bar stools if you are having a breakfast bar as part of the island. You may be better off putting in a foldable table or an extending breakfast bar as an alternative. Don’t choose an island just because you think it looks smart. You will be forever regretting it.


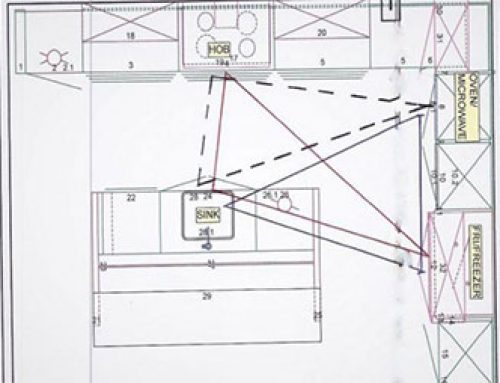
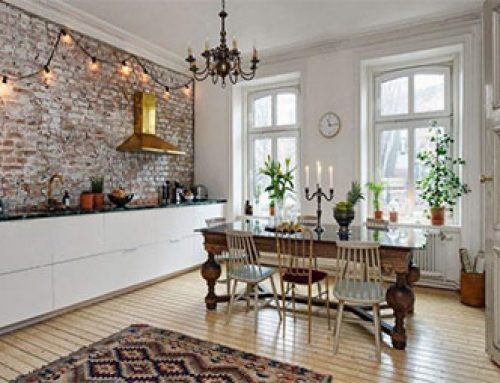
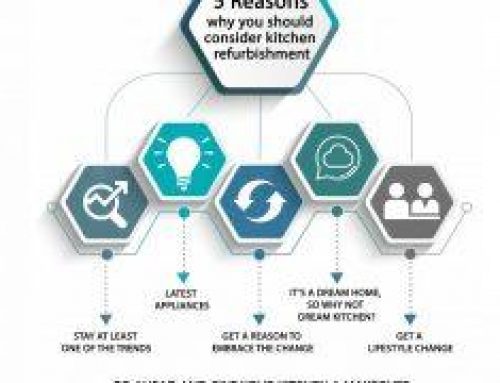
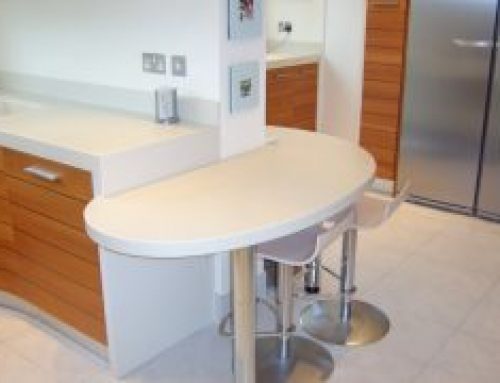
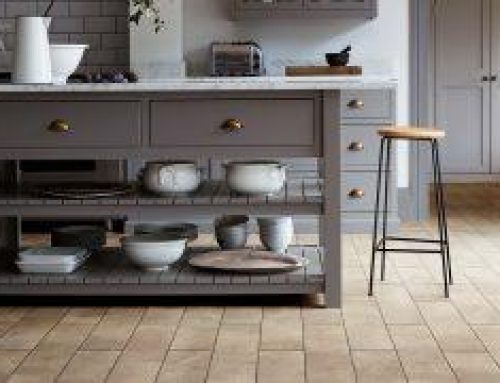
Leave A Comment